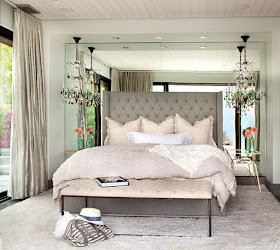I was reading a piece on a newly built home on gorgeous Lake Pend Orville in the Idaho panhandle. It is the state's largest and deepest lake. Apparently Canadians think of northern Idaho as an idyllic southern beach destination. A bonus is a view of mountains as well. I call that the best of both worlds!
The home was conceived by architect Jon R. Sayler, with interiors designed by Deanna Thiessen, and is chock full of cool design details!
“The goal was to have a little bit of eye candy in each space.” — Deanna Thiessen
It's like a DIY'ers dream. It looked like so many of the great details I admired were either recycled or repurposed. The kitchen showcases rolled steel and glass cabinets suspended from old logging boom chains. Ropes wrapped the cords of the pendent lights above the reclaimed herringbone island. Horizontal alder slats were applied to the bespoke kitchen cabinet millwork and copper sinks are custom. It at once gives off an industrial vibe, but glamorous elements and mixed metals fit right in.
Perforated copper rescued from an old distillery was used in the custom dining table. The combination European and contemporary chairs along with the crystal chandelier certainly give it the eclectic look the owners were trying to achieve.
While the team wanted all eyes on the lake, hence the 8 by 8 doors and oversized transoms, they added glass, brass, and more than a touch of gold when it came time to "up the glam factor" in the living room. Large steel beams juxtaposed with the sculptural statements in design and furniture along with the melange of textiles in the room makes for one magic moment!
Kirk Albert vintage furnishings had a hand in reassembling old scallop dredge chains into one beautiful metal screen in the powder room separating the toilet from the vintage wash basin.
“The materials were intended to create contrast and subtle visual tension: masculine with feminine, harsh with delicate, old with new.”
The large vintage chandelier in the foyer really offsets the dramatic wine cellar under the stairs
The first floor master is situated between two sets of patio doors. The wall to wall mirror behind the bed really takes advantage of the view from around the room. It becomes a decorative statement as well. There is more shimmer and shine in the blackout curtains made from Kravet fabric.
The reclaimed wood bed in the guest bedroom must really lull you to sleep as it slowly sways from its anchors in the ceiling .
With the home perched just above the water's edge it seems like an ideal playground in the summer, but the winter activities are just as attractive. This playful home certainly has all seasons in mind.
Ph; Gibeon Photography for Mountain Living











No comments:
Post a Comment
If you like what you read here at Carrie's Design Musings, consider leaving a comment wouldn't you? XO