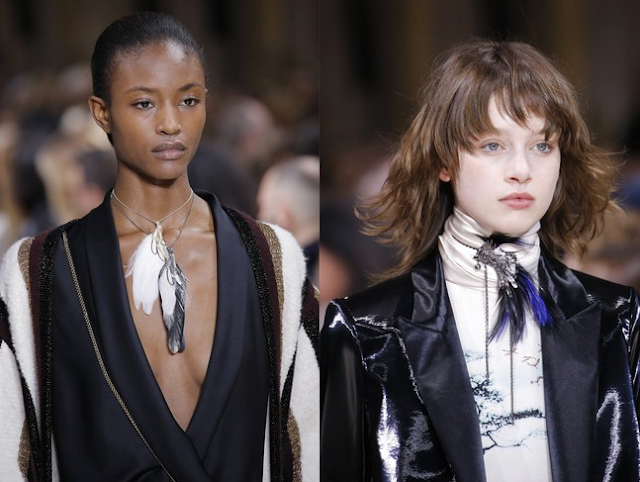I had the pleasure of touring a Richard Neutra mid century modern masterpiece home that is for sale in my area. I didn't even know it existed, hiding in plain site behind a cathedral, a grand estate and a college. It's a story of a titan of business, a family fortune and a famous 20th century modernist architect in an unlikely place.
 |
| * |
I was freaking out at the front door! Before we talk about Richard Neutra we must mention Feodor Pitcairn, the original homeowner and his grandfather, industrialist John Pitcairn Jr. John Jr. co-founded Pittsburg Plate Glass, and also had his hand in other ventures during the gilded age.
The Pitcairns (John Jr. and his wife Gertrude) settled in the area and went about creating the magnificent home Carinwood and an equally beautiful gothic church, Bryn Athyn Cathedral. It is such a rich, fascinating history that involves magnificent homes! I will follow up with another post on that later, but back to Richard Neutra and Feodor Pitcairn.
It is said that Richard, Feo and Feo's wife came to this 10 acre site not far from his ancestors mansions before there was anything there; no road, nothing, just land. The Pitcairn's loved Richard's work and summoned him to the area in hopes of building a Neutra of their own. The story goes that the three sat on a rock and informally framed out a home from the perspective below. This is about 1,000 or so feet looking up, their back to the woods, towards the front of the house. The collaboration made perfect sense, since Richard's designs were mostly composed of glass and Feo's family money came from the Pittsburg Plate Glass company. They developed double pane thermal windows a few years prior to the home's completion. They also were able to incorporate seamless corner pane windows that would have been cost prohibitive in 1950's without the family ties.
This is what they came up with ~
 |
| * |
"His environmental design philosophy is tuned in such a way that he places architecture directly across nature’s path, so that its materials and systems may absorb, reflect, entrap, or simply allow energy to pass through. In effect, the architecture of Neutra took on the characteristics of a living organism, such as breathing and requiring a core temperature, so that the organisms living within its skin could do so comfortably."
You had me at the entrance. I was at a loss for words!
The minute you step onto the blue stone slate floor you really have to do a double take. You are looking at magnificent cantilevered steps gracefully curving upward, but underneath the steps tucked into the corner extending to the glass wall separating the indoors from the outdoors is a little lap pool. Pools, ponds and sources of water are another Neutra trademark.
As you begin to climb the stairs the space is so intertwined with its environment that you really need to study the architecture and materials. The optical illusion is created when mirror is applied to the upper, outer facing stairway and back wall in the entrance that then reflects the outdoors back. You are just immersed in the surroundings. I was transfixed. This is another famous characteristic of Neutra's designs. The lines are blurred between the in and the out. Nature is invited and welcomed in.
Notice that each step is made out of oak, again to make it seamless and speak to nature. Metal cylinders in every other step give the illusion that the steps are additionally anchored and therefore more supported (which they are not). They are adequately supported by steel rods under the steps that are driven into the curved railing.
 |
| * |
Neutra's famous signature spider leg was incorporated into the fire screen. He often embellished and pronounced the interior and exterior by using these spider legs, often in multiples. I asked the realtor about this. We are accustomed to seeing this detail in many of his California. designs on the exteriors. It creates a rhythm, grounding the home into its surroundings, especially in the desert.
 |
| ph: Julius Shulman, La Jolla,CA |
You can tell Richard was inspired by Frank Lloyd Wright; he worked for Frank for a time. There are some similarities. Built in furniture that furthers Richard's design is employed, but less so than what Lloyd Wright is known for.
Platform bed frame, night tables and built in desk in master ~
View from a tub ~
An U shaped footprint allows for more family cohesiveness. Here's the view from the living room and master suite looking toward the guest/kids wing
The warm wood and natural textures not only shift the perception of the interplay between indoors and out, but with each vist and each season there are surprises. Neutra was inspired by the moonlight as well, so the shifting light (and dark) was considered.
 |
| * |
Good bye sweet Pitcairn estate. If only I had 3 million dollars (down from 6 million) to own ya.
Interested? Realtor's website I'll welcome you with a casserole : )
* ph: via Open House Magazine














































